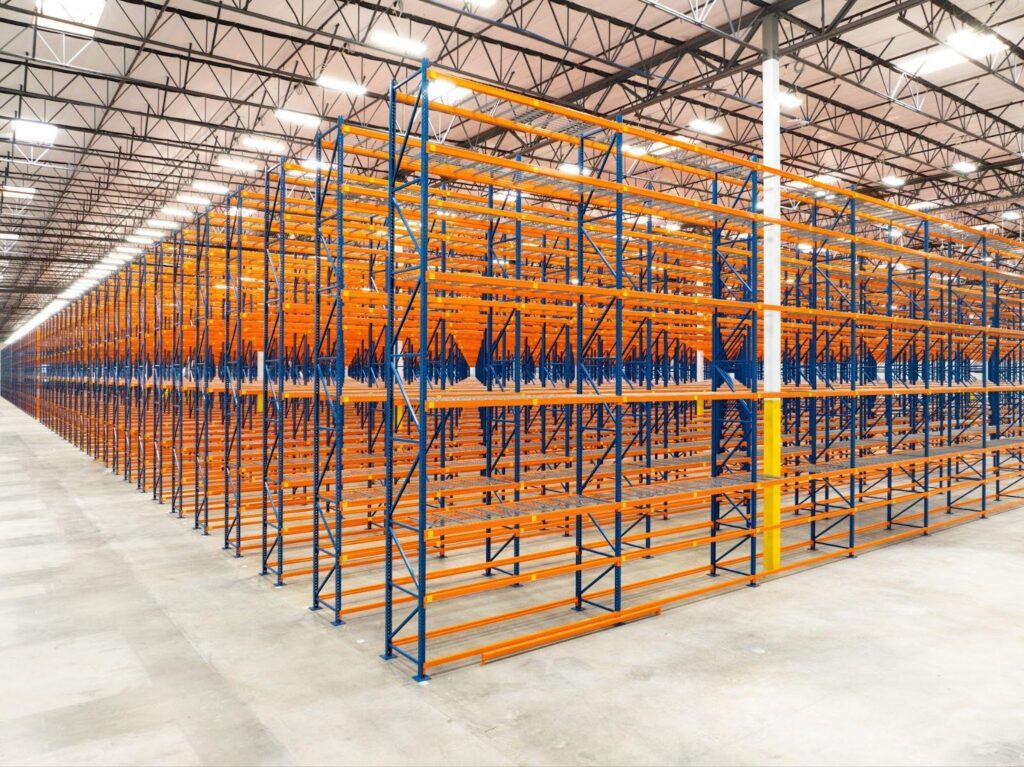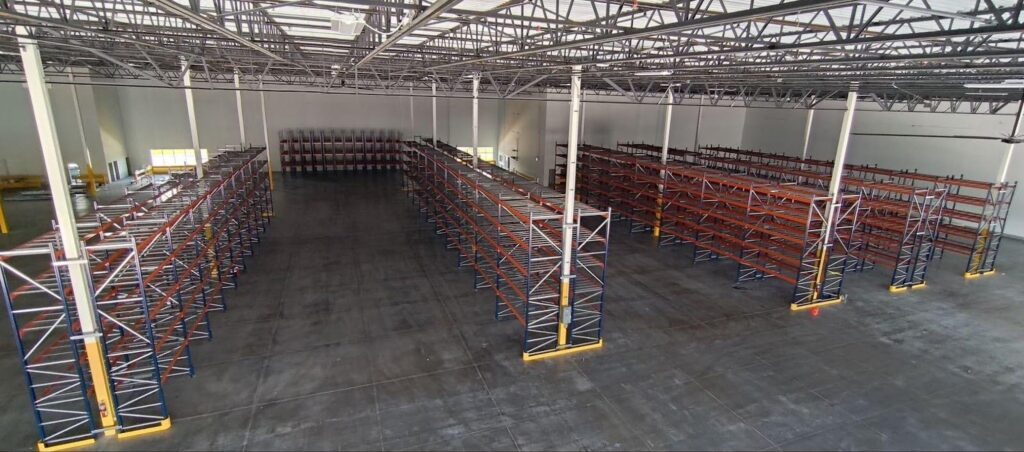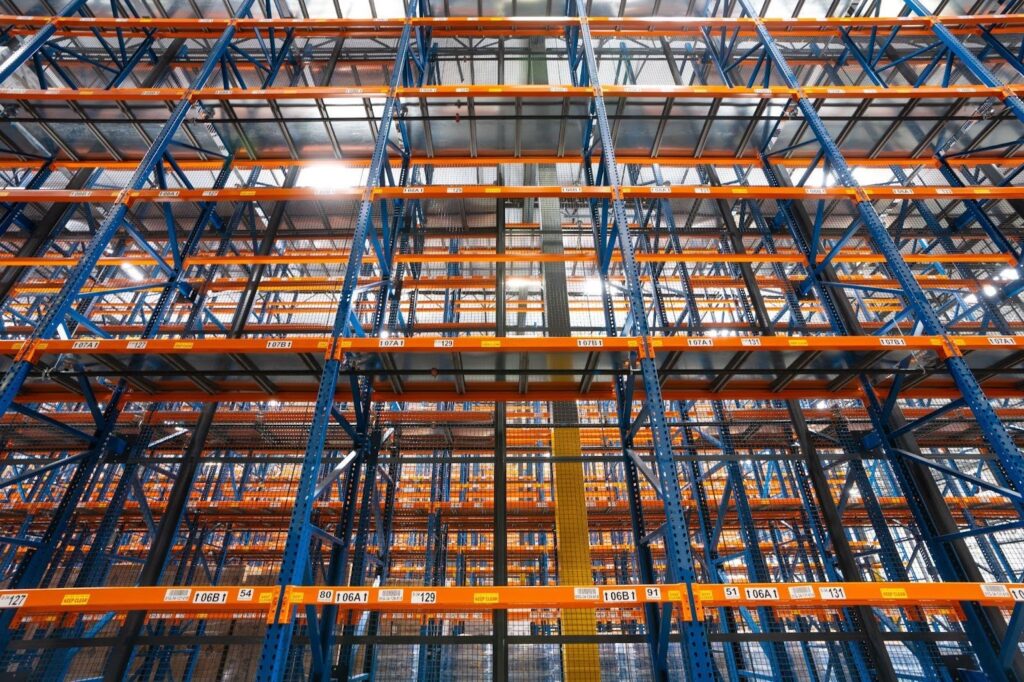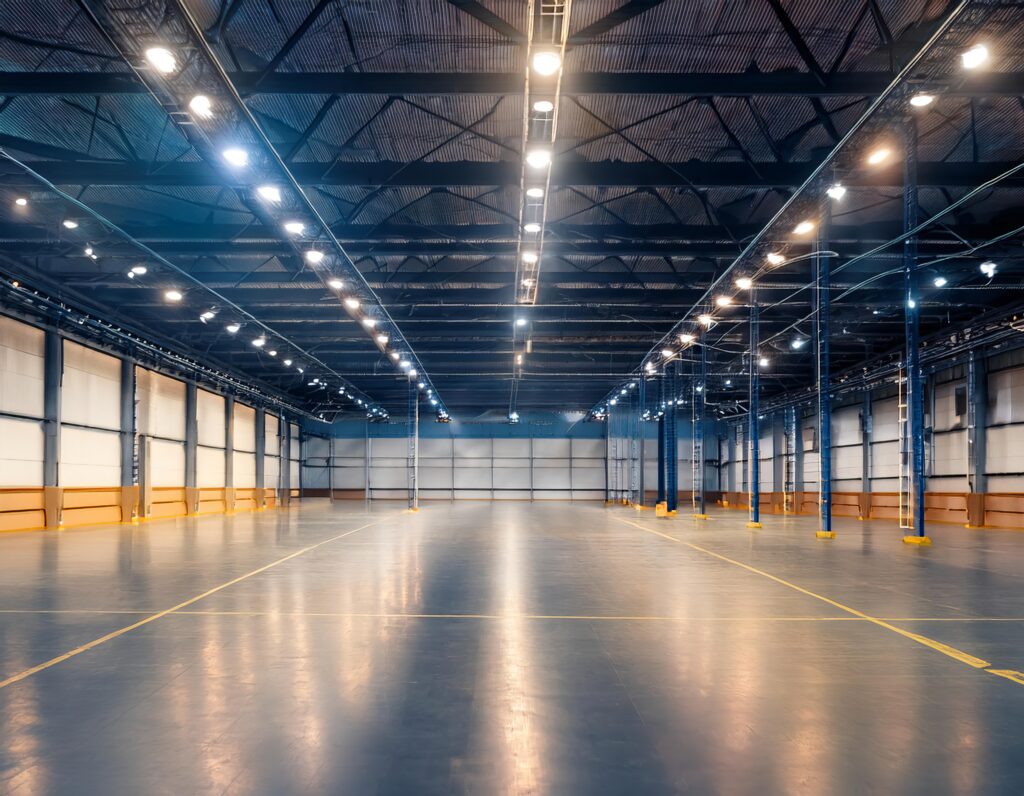As a one-stop provider of all professional services associated with racking, storage and material handling needs, we have become the trusted resource partner for clients all across North America.
Racking Layouts Matter! Optimize Your Pallet Rack with Challenging Building Columns
Maximizing efficiencies in your racking design is key to optimizing pallet capacity and ensuring smooth operations. Trust us to design the best pallet rack system for your facility, taking into account your racking size, column locations, and forklift equipment.
Building columns are an integral part of warehouse architecture, but they often get in the way (literally) of designing the most efficient pallet rack system. The goal is always to maximize storage capacity while ensuring productive forklift operations and compliance with safety standards. Strategically designing rack layouts around these not-so-ideally placed columns helps warehouses conquer these objectives, and has you confident of the best layout considering standard baseline information.
Call the Catalina AutoCAD and design team to get you an idea of racking capacity and workflow with very little time.
Key Considerations for Designing a Racking System Around Building Columns:
- Ensuring forklift accessibility with appropriate aisle widths
- Maximizing storage capacity through strategic placement of racks
- Adhering to RMI seismic safety regulations
Ceiling Heights, Forklift Turning Radius and Column Centers – Key factors to successful layouts
Industrial buildings have gotten taller over the years, with ceiling heights of 30’/32’ to 36’ and now up to 40’ and 42’. This has significantly impacted building column placement and aisle spacing. These taller facilities present unique challenges for maximizing that valuable vertical space, requiring a fresh take on rack design strategies to ensure operational efficiency and safety.
As racks grow taller, operations must adapt to accommodate greater lift heights and forklift turning requirements. Forklift specifications, including turning radius (right angle stacks) directly influence aisle widths, which must be calculated to prevent material handling equipment from being damaged or leaving columns in the aisle, ripe for forklift damage and a structural crease to the building column.
Jim McGhee met with Byron Pinkert (RIP), with HPA Architects about 15 years ago to look at the column placement with buildings that were being built to 36’ clear.
“Byron Pinkert of HPA, Inc. wanted to meet with me to discuss how to adjust the building column design to accommodate the lift equipment needed to reach 4-6’ higher with pallet put away and retrieval.
In doing this, Jim McGhee asked the foremost experts from two dominant reach truck companies to come in and act as advisors to help determine aisle widths needed in lifting pallets higher with the new height.
After evaluating the right-angle stack (forklift turning radius) the forklift needed to lift a 2000# pallet to a height of 32’ high, we determined that a 10’-6” to 10’-8” aisle would be needed, which required the building columns to be on 56’ centers across the warehouse.
The architect consensus has been excellent in Southern California with adhering with this study, but other areas of the country can have from 50’ to 60’ centers in 36’ clear buildings.”
This example proves that there are a number of variables that come into play when designing a pallet racking system around building columns. It also proves that by working closely with partners – both equipment vendors and industrial building contractors, we can create the optimal solution for our customers. It takes a village!
Read on for more tips on creatively designing your storage layout around variable building columns.

Getting Creative - Design Tips by Storage Rack Type
Some pallet racking systems are better positioned to adapt flexibly to challenging warehouse layouts, including the presence of building columns. Each system has unique storage advantages and can be designed in a way that maximizes the space around building columns:
- Selective Racks: Selective pallet racking is one of the most common and versatile systems, offering single-deep storage and, therefore, unrestricted access to each pallet from a single aisle. Building columns can often be positioned within the flue space between back-to-back racking rows. Due to fire safety regulations, back-to-back racking requires an open space between the rows. This flue space becomes an ideal place to house building columns.

- Push-Back Racks: Push-back racking is a deep-lane design (typically 3-4 pallets deep) that uses inclined rails and wheeled carts to move pallets back into the lane and to flow them forward as pallets are removed. The system uses a single aisle for placement and picking, resulting in a last-in, first-out (LIFO) inventory rotation. When building columns are present, individual lane depths may need to be reduced to accommodate the obstruction. For example, a standard 4-deep push-back lane could be shortened to 3-deep if a column is positioned near the front or within the bay. While this reduces storage capacity slightly, strategic placement minimizes the impact on overall operations.
- Pallet Flow Systems: Pallet flow racking is another dynamic storage system with greater storage depth capacity than push-back. Pallet flow systems can be as deep as 10+; however, they use separate aisles for loading and unloading. Pallets flow down slightly inclined wheeled or roller lanes to the front of the system for extraction. This design supports first-in, first-out (FIFO) inventory rotation. Columns placed within the racking system may result in the loss of a single pallet position per level, but careful planning can ensure the surrounding lanes remain fully operational. Grated platforms around the columns prevent inventory from falling through gaps and improve safety.

Seismic Considerations in Racking Design
- 5% of rack height for longitudinal clearance

Need Help Designing an Optimized Pallet Racking System? Catalina’s Got You!
Integrating building columns into pallet racking design requires a combination of strategy and precision– but the upfront work can deliver measurable results. By leveraging flue spaces, optimizing rack configurations, and adhering to safety regulations, your operation can reach peak efficiency while working around necessary warehouse obstructions.
At Catalina Integrative Solutions, we specialize in designing warehouse systems that maximize functionality and safety. Whether for new builds or retrofits, our experts provide tailored solutions to meet your operational needs. Contact us today to learn more.

