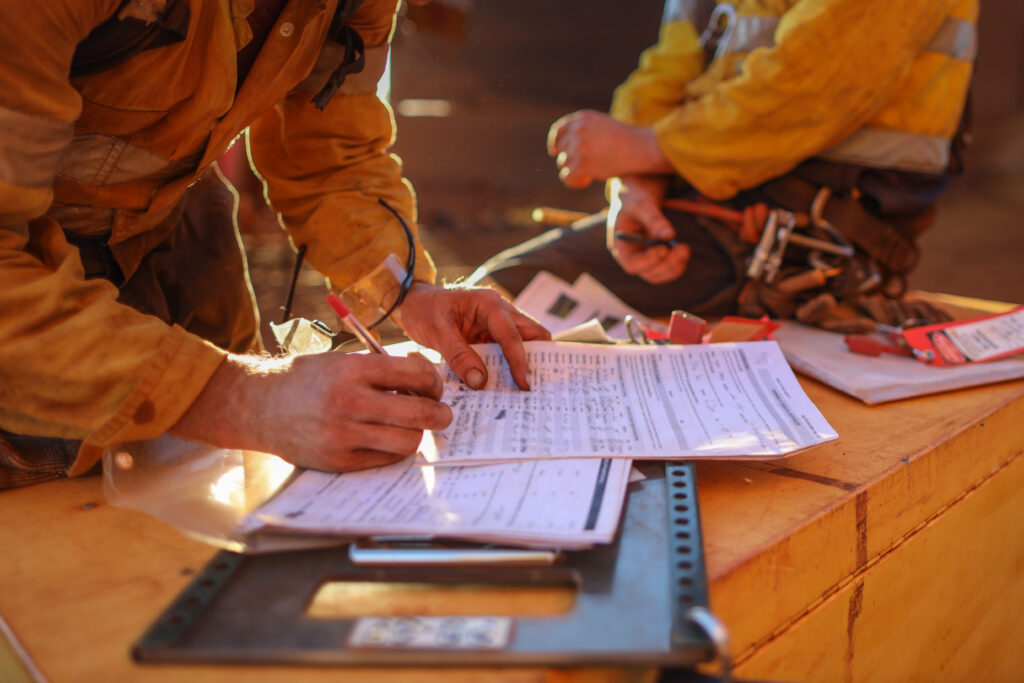As a one-stop provider of all professional services associated with racking, storage and material handling needs, we have become the trusted resource partner for clients all across North America.
Warehouse Rack Permitting – What You Need To Know

Warehouse Rack Permitting 101–Start Your Project Off On The Right Track With Catalina
Before you install a single upright or beam in your warehouse, you need to know one thing: constructing a racking system often requires permits. Overlooking this step can lead to costly delays, fines, or even the need to tear down and rework your system. At Catalina Integrative Solutions, we guide clients through every stage of project implementation… including the often-feared warehouse rack permitting process. As experts in permitting, our team is professional and thorough completing each neccessary step to ensure your racking system is compliant, inspected and safe.
Understanding Warehouse Racking Permitting in California
When Is a Permit Required?

If you’re wondering if your warehouse racking project requires a permit… the answer is probably yes! As a general rule of thumb, any racking above 6 feet tall requires one. Operating without the necessary permits can lead to fines, operational delays, or liability issues in the event of an incident.
In California, permit requirements for warehouse racking systems vary by jurisdiction but generally depend on the height and configuration of the racks. There are two different types of permits you may be required to obtain: building permits and fire permits:
- Building Permits are necessary for racking over 6 feet. This process allows regulatory bodies to ensure that all safety standards are being adhered to.
- In some jurisdictions, fire permits are included with the building permits, but this is not always a given and thus should be inquired about at the beginning of the permitting process.
- Fire Permits are essential for ensuring compliance with state and local fire codes. Fire codes require different solutions depending on a few things including: height and density of storage rack, type of product being stored, and considerations about other fire features the building may have such as sprinklers, smoke vents and emergency exits.
- High-Pile Fire Permits: If stored items exceed 5 feet (or in some cases 12 feet) in height, a high-piled storage permit may be necessary due to increased risks associated with higher storage configurations. Often, our fire consultant will assist in these cases.
It’s essential to consult with your local building department to determine the specific requirements applicable to your location.
Key Components of the Permitting Process

- Layout Design: Create and submit comprehensive CAD drawings that illustrate the racking layout, including dimensions, aisle widths, and locations within the warehouse.
- Structural Details: Provide stamped engineered drawings and calculations which should detail the structural integrity of the racking system, ensuring compliance with local building codes and seismic requirements. Include all relevant fire features in your drawing, including in-rack sprinklers if applicable. Some cities may want detailed anchoring plans and column or bracing types – especially depending on your seismic zone. Be prepared with these details.
1A: Seismic Compliance:
- Site-Specific Engineering: Racking must be designed based on your location’s seismic risk category. Additional bracing, footplates with a larger surface area, or higher capacity uprights and load beams are all items that could be required depending on your risk assessment.
- Anchoring & Bracing: Proper anchoring to the slab and, in many cases, cross-bracing and seismic footplates are required.
- Engineer-Stamped Plans: Seismic calculations and structural drawings must be approved by a licensed engineer.
1B: Fire Safety Considerations:
- High-Piled Storage Analysis: If applicable, perform an analysis to ensure compliance with fire codes related to high-piled storage, including assessments of sprinkler systems and fire department access.
- Clearances: Ensure required clearances between the top of storage and sprinkler heads to facilitate effective fire suppression.
- Permit Application: Submit the prepared plans and calculations to the local building department and fire authority for review.
- Coordination with Authorities: Work closely with building officials and fire departments to address any questions or required revisions to the submitted plans.
- Anchor Inspection: Obtain an anchor inspection by a licensed inspector.
- On-Site Inspections: After installation, schedule inspections with local authorities to verify that the racking system has been installed according to the approved plans and meets all safety standards.
- Final Approval: Obtain final approval and certification to operate the racking system.
Consequences of Non-Compliance
- Legal Penalties: Fines and legal actions due to violations of fire, building and safety codes.
- Operational Disruptions: Delays or halts in operations until compliance is achieved.
- Safety Risks: Increased potential for accidents, injuries, or fatalities among warehouse personnel.
- Inability to obtain insurance coverage or cancellation of current insurance coverage
On top of local building codes, OSHA (the Occupational Safety and Health Administration) sets strict safety guidelines regarding worker safety in and around racking systems and the system design and function itself. If your racking system doesn’t comply with either building codes or OSHA safety standards, it’s a recipe for disaster. Follow all guidelines laid out by local authorities to keep your staff and inventory safe, and your pocketbook free of costly fines.
How Catalina Integrative Solutions Can Assist

- Pre-Project Vetting: We can review High Pile Stock plans early to flag potential issues.
- Expert Consultation: Providing guidance on local regulations and requirements specific to your jurisdiction.
- Design and Engineering: Assisting in creating compliant racking system designs and performing necessary engineering calculations.
- Permit Acquisition: Managing the preparation and submission of permit applications, as well as coordinating with local authorities.
- Installation and Inspection Support: Ensuring that the installation meets approved plans and facilitating the inspection process to achieve final approval.

